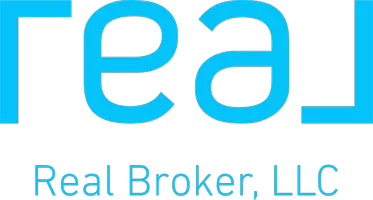$260,000
$245,000
6.1%For more information regarding the value of a property, please contact us for a free consultation.
3703 Pershing CT Greensboro, NC 27408
3 Beds
1 Bath
1,488 SqFt
Key Details
Sold Price $260,000
Property Type Single Family Home
Sub Type Stick/Site Built
Listing Status Sold
Purchase Type For Sale
Square Footage 1,488 sqft
Price per Sqft $174
Subdivision Lawndale Homes
MLS Listing ID 1051764
Sold Date 01/21/22
Bedrooms 3
Full Baths 1
HOA Y/N No
Year Built 1954
Lot Size 10,890 Sqft
Acres 0.25
Property Sub-Type Stick/Site Built
Source Triad MLS
Property Description
Charming & very well maintained ranch in a desirable area in Greensboro. Exquisite details and updates that are very unique to this home! Step in to the inviting foyer that leads to a bright living room with oversized windows. Efficiently laid out kitchen with a custom built island and cabinets, stainless steel appliances, and new flooring. Washer & Dyer to remain. Spend all your time in the cozy den and stay warm by the fireplace. Well sized bedrooms and recently updated bathrooms. Other updates include a new roof (2019), windows (2018), HVAC (2018), refinished hardwood floors, new driveway, and much more. Enjoy the meticulously maintained & oversized backyard with brand new privacy fence and new decking. The front yard has a beautiful garden space that blooms every spring with colorful flowers. This property has fantastic curb appeal!
Location
State NC
County Guilford
Interior
Heating Forced Air, Natural Gas
Cooling Central Air
Flooring Wood
Fireplaces Number 1
Fireplaces Type Den
Appliance Electric Water Heater
Exterior
Exterior Feature Lighting
Fence Fenced
Pool None
Building
Sewer Public Sewer
Water Public
New Construction No
Schools
Elementary Schools Call School Board
Middle Schools Mendenhall
High Schools Page
Others
Special Listing Condition Owner Sale
Read Less
Want to know what your home might be worth? Contact us for a FREE valuation!

Our team is ready to help you sell your home for the highest possible price ASAP

Bought with Re/Max Realty Consultants






